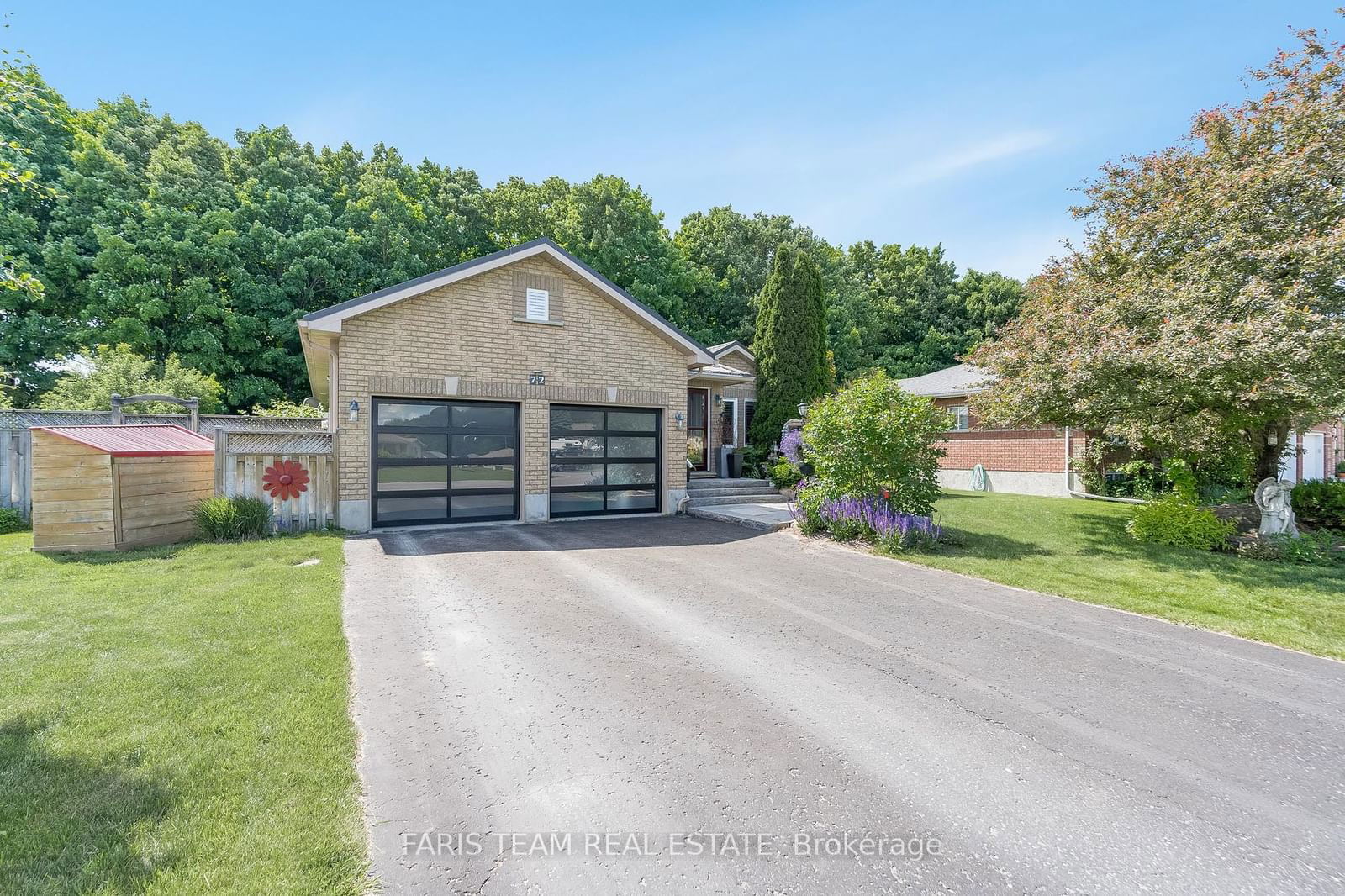$819,000
3+1-Bed
3-Bath
1500-2000 Sq. ft
Listed on 10/26/24
Listed by FARIS TEAM REAL ESTATE
Top 5 Reasons You Will Love This Home: 1) Experience spacious living in this bright ranch bungalow, complete with a private, fully fenced backyard and an oversized double car garage 2) Nestled in a beautiful, family-friendly neighbourhood, enjoy the proximity to nearby parks and top-rated schools, making it an ideal location for families 3) Indulge in luxurious features such as heated floors in the kitchen and bathrooms, elegant hardwood floors, custom built-ins, a dedicated shoe room, closets with integrated lighting, and a reliable backup generator for added peace of mind 4) Retreat to the primary bedroom, which offers a walk-in closet and an ensuite with a large, refreshing shower, creating a private oasis within your home 5) You are welcomed by a stunning landscaped entrance, featuring a stylish foyer with custom double doors and a unique copper transition, adding a touch of sophistication and elegance to your home's entrance. 3,637 fin.sq.ft. Age 28. Visit our website for more detailed information.
To view this property's sale price history please sign in or register
| List Date | List Price | Last Status | Sold Date | Sold Price | Days on Market |
|---|---|---|---|---|---|
| XXX | XXX | XXX | XXX | XXX | XXX |
| XXX | XXX | XXX | XXX | XXX | XXX |
| XXX | XXX | XXX | XXX | XXX | XXX |
| XXX | XXX | XXX | XXX | XXX | XXX |
S9512582
Detached, Bungalow
1500-2000
8+4
3+1
3
2
Attached
6
16-30
Central Air
Finished, Full
N
Brick
Forced Air
Y
$4,783.00 (2023)
< .50 Acres
166.00x89.00 (Feet)
